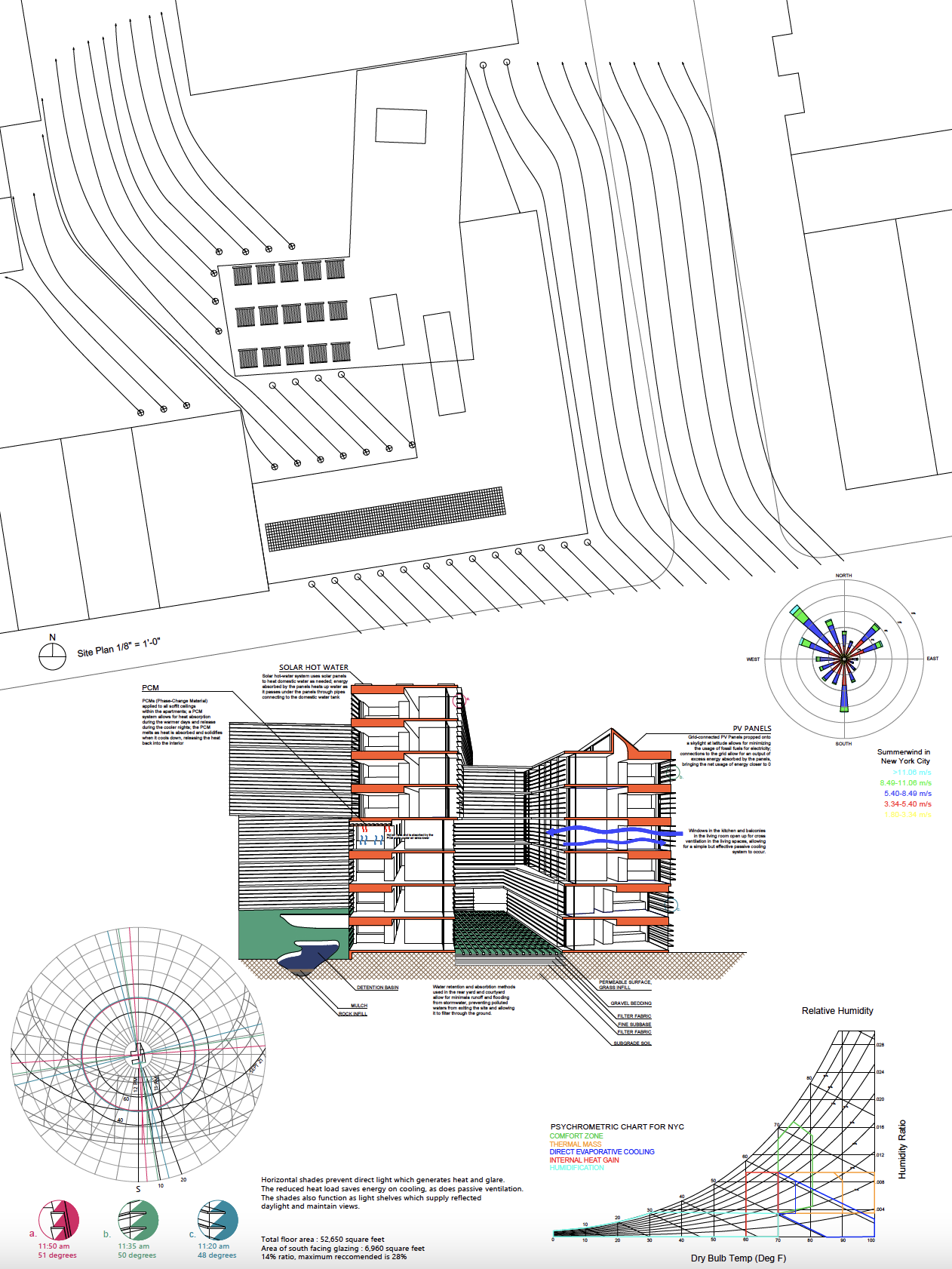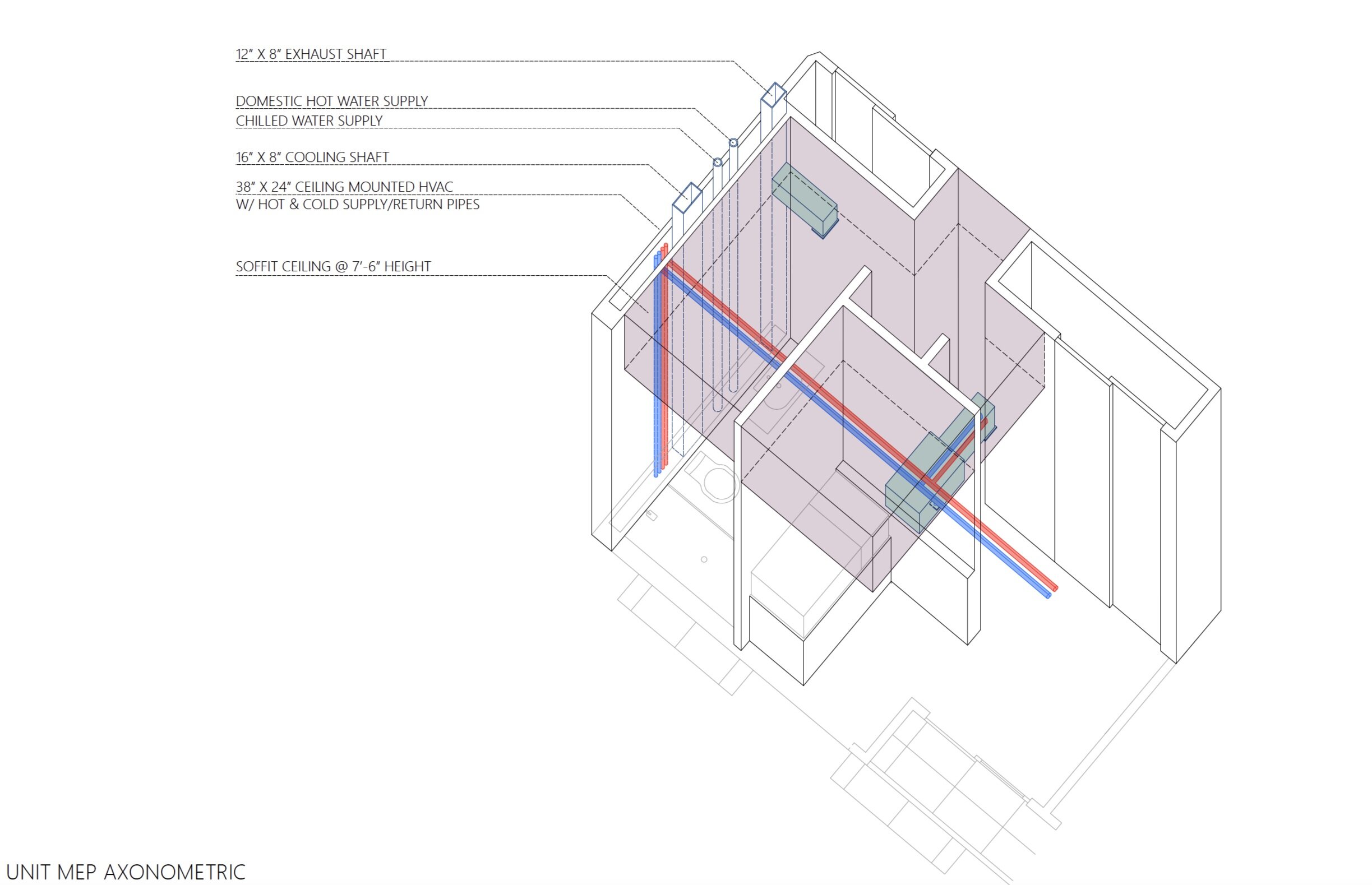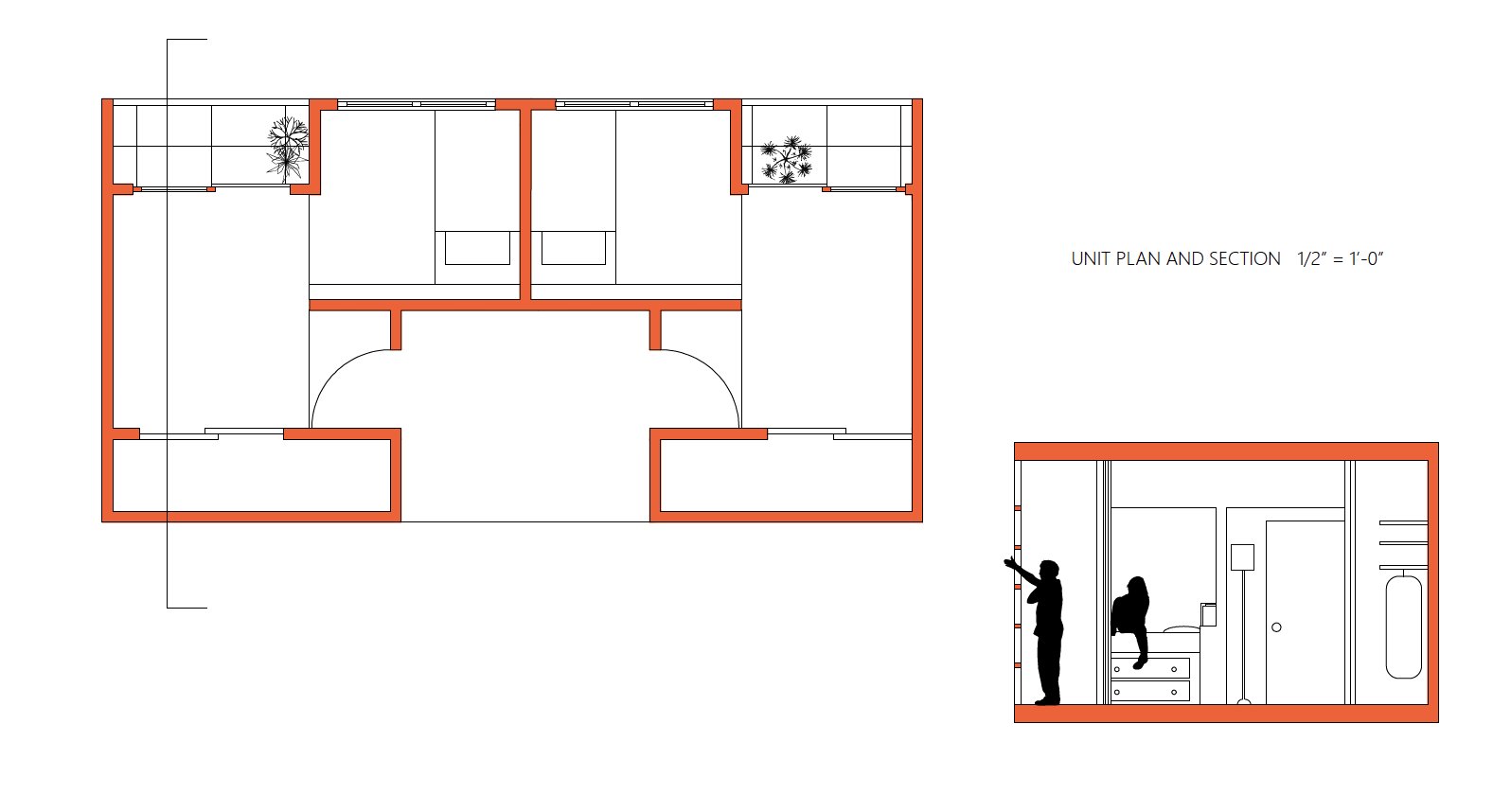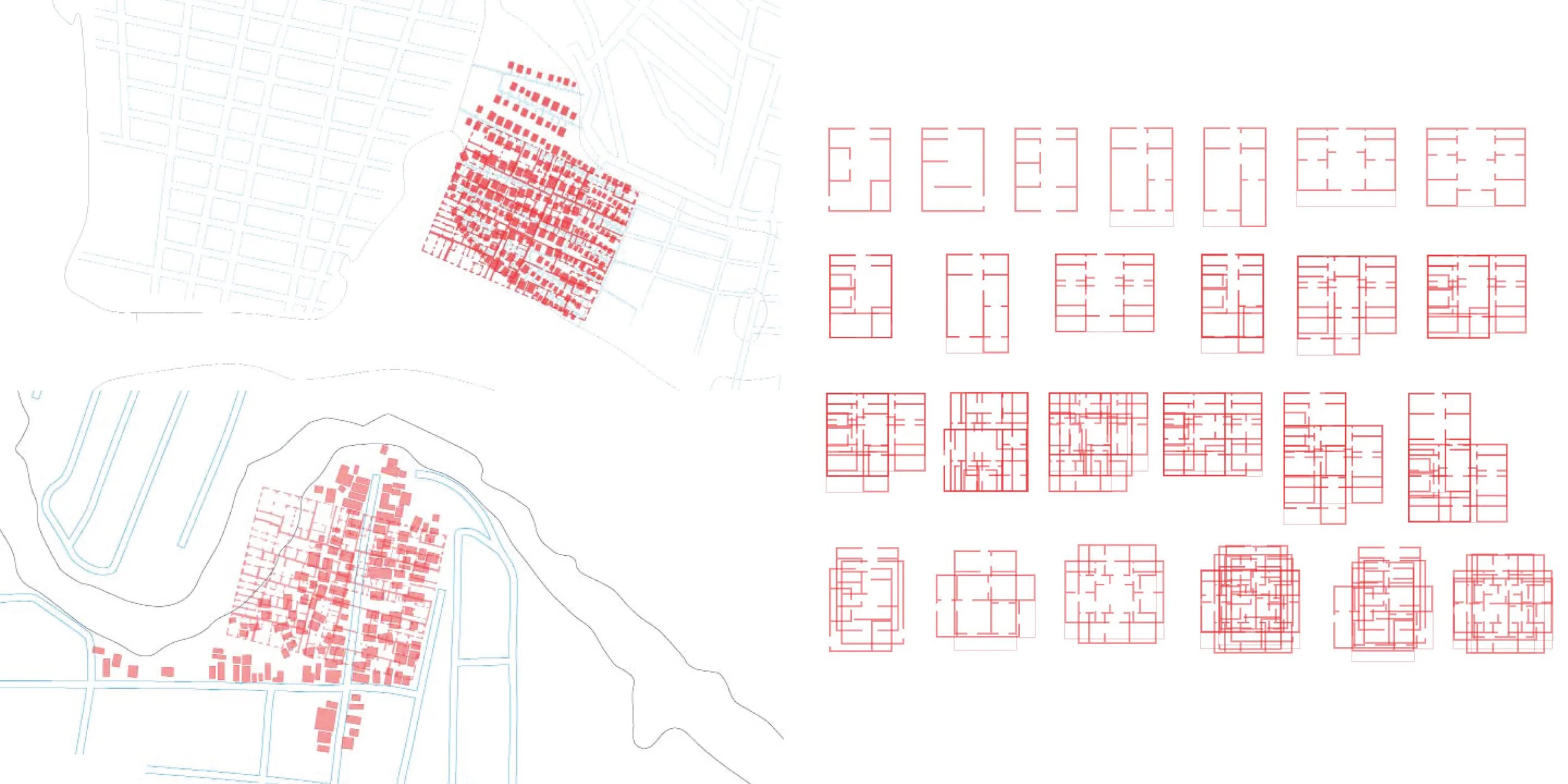Selected Student Work
Undergraduate Studies | Pratt Institute
Thesis Proposal | 2017-2018
in collaboration with Ana Tan
Site: Santurce, Puerto Rico
Overall Site Plan - Santurce, Puerto Rico
scale: 1/32” = 1’-0”
layers of time - a study of the constant barrage of development in Puerto Rico
massing studies
How can the varying layers of the site come together?
The chosen site was identified as a major intersectional moment where the various pieces of Santurce made their mark:
artistic intervention
metropolitan access
suburban access
“old world” Puerto Rico (remnants)
“new world” Puerto Rico (remnants)
contemporary compromise
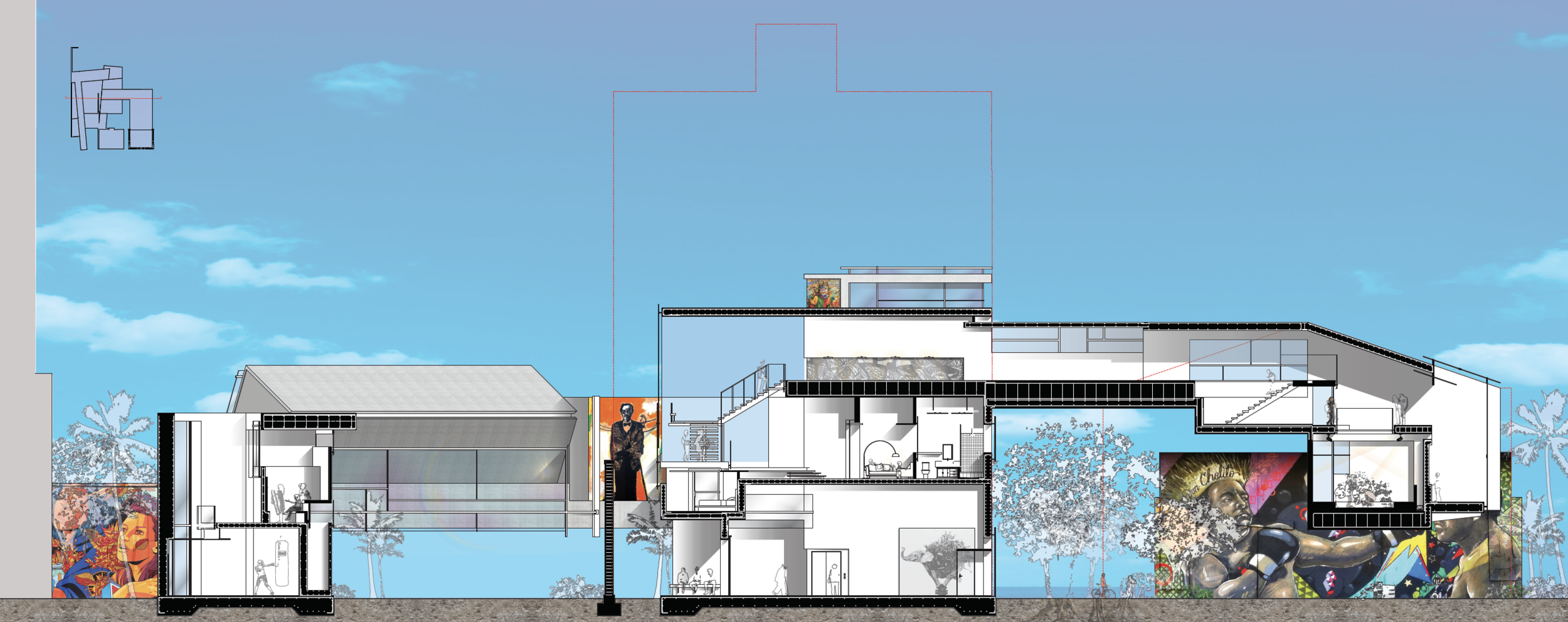
An in-distinction of space & culture
how does a cultural typology influence how spaces are developed?
Building cross-section
scale: 1/8” = 1’-0”

Sectional diagrams
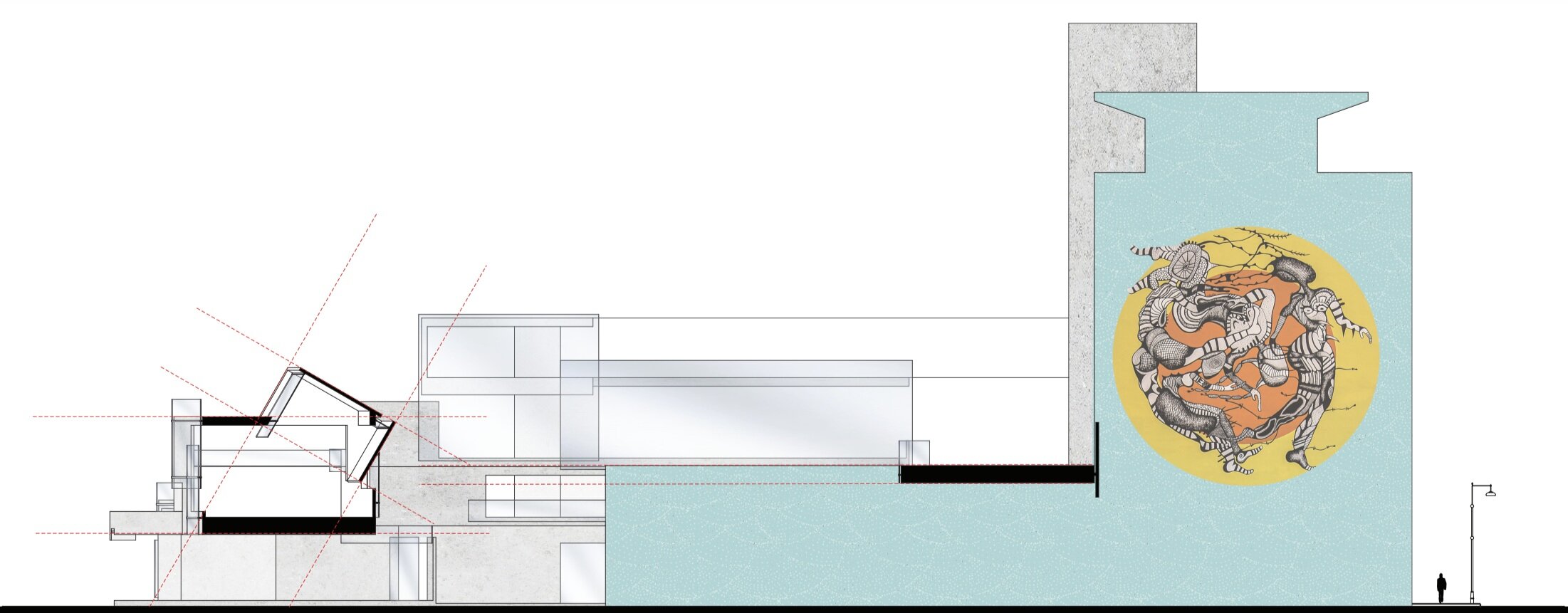
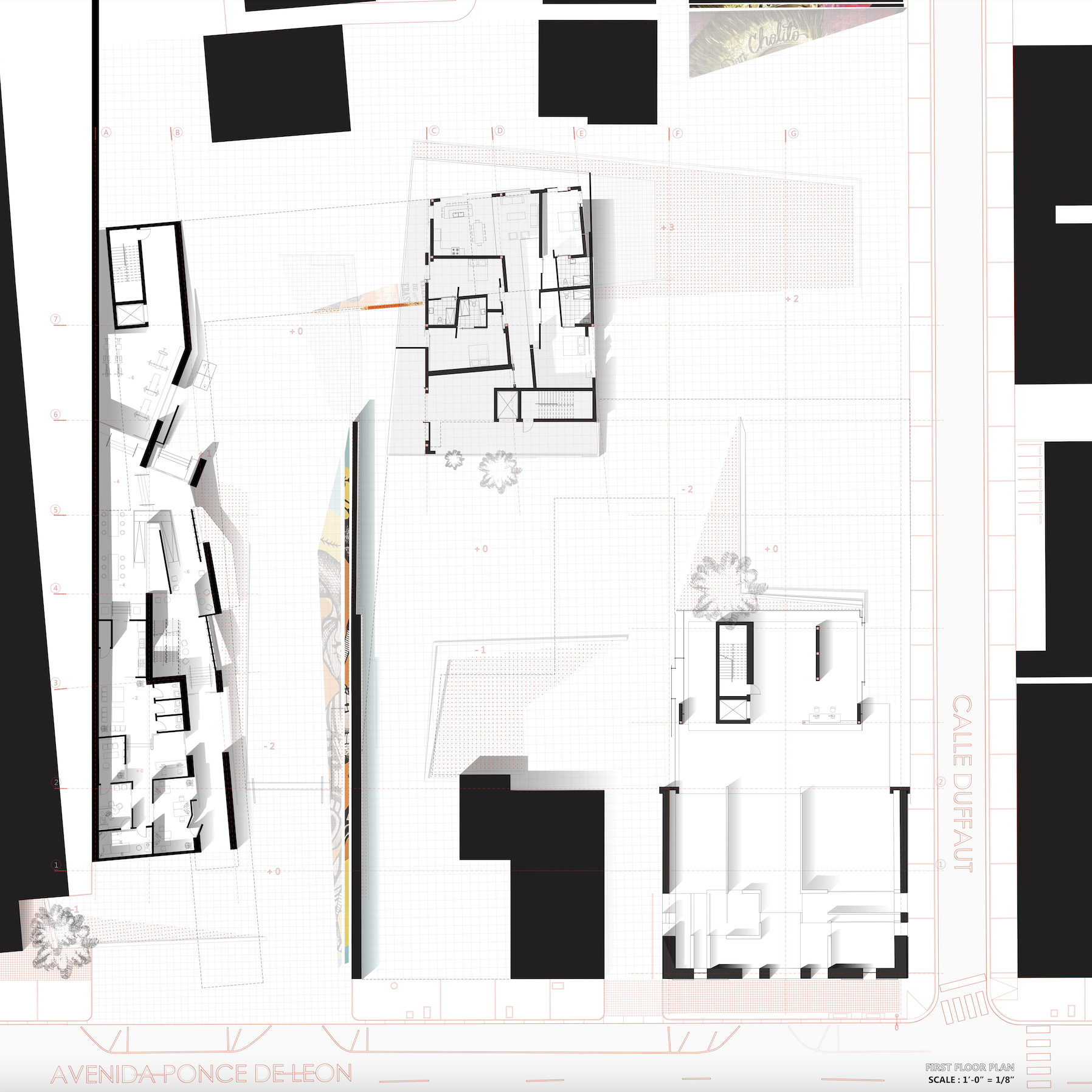

Building plans (Ground level - 4th floor)
Via Ospedalità della Conciliazione | 2017
Pratt Institute Rome Study Abroad Program

Il cammino del tempo
a study of the layers of Rome
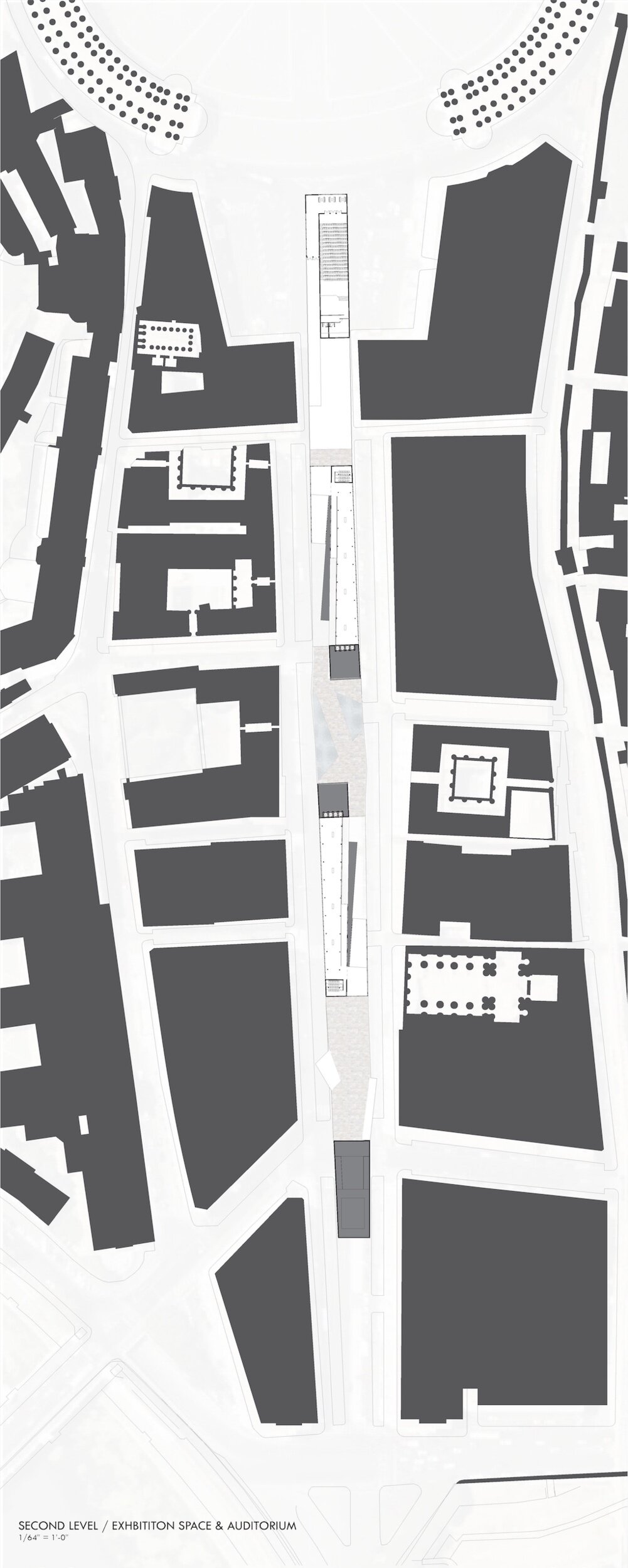
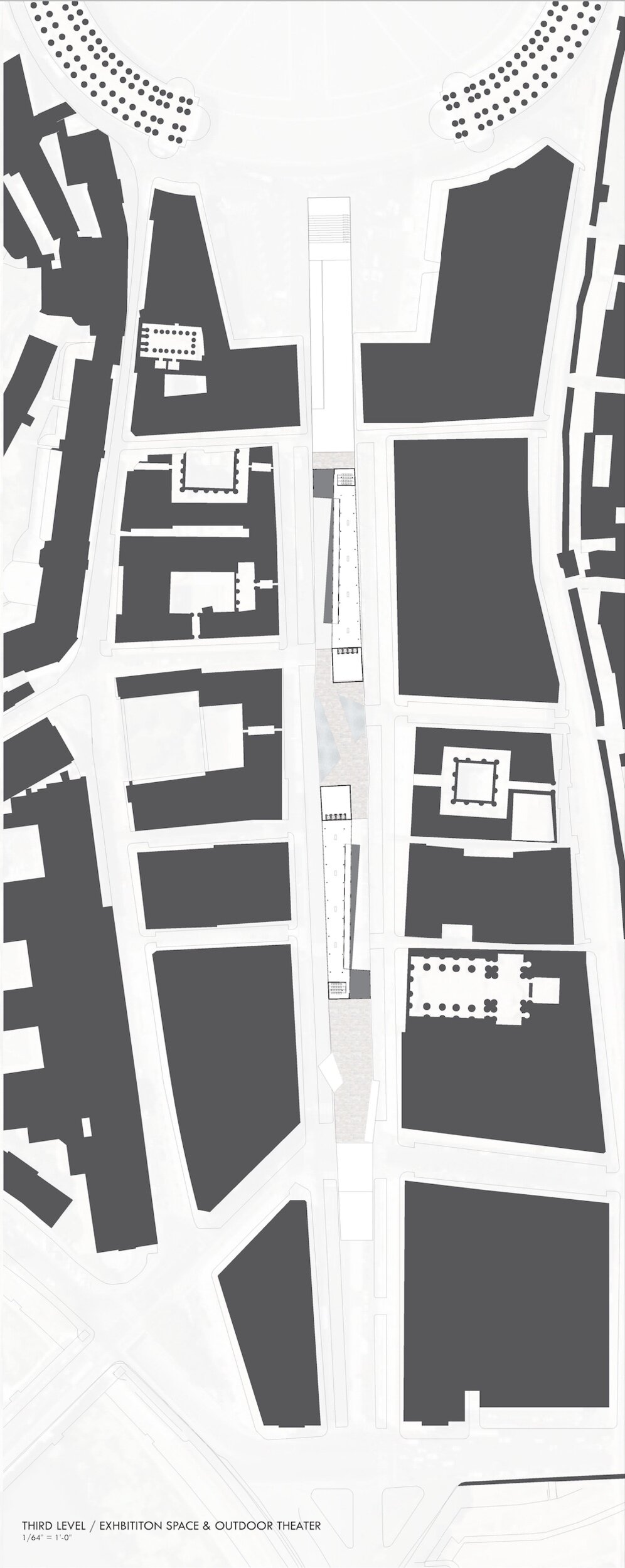
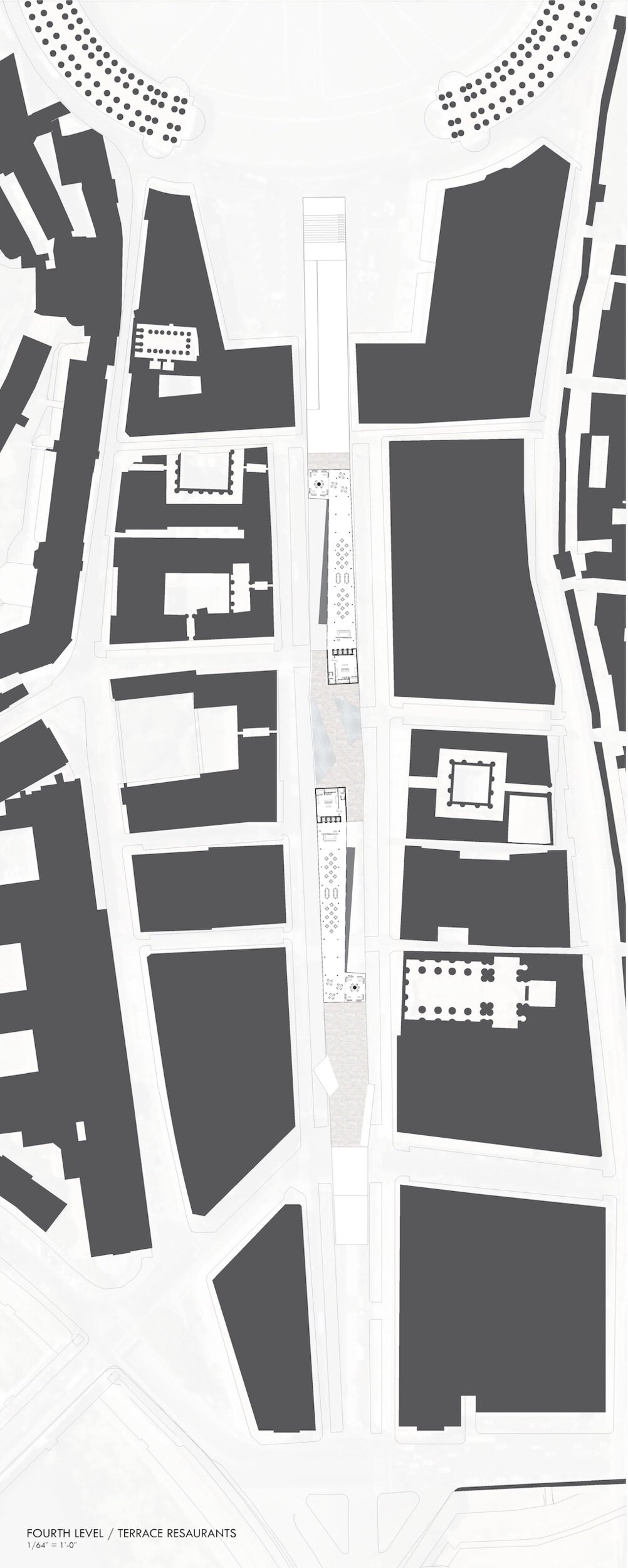
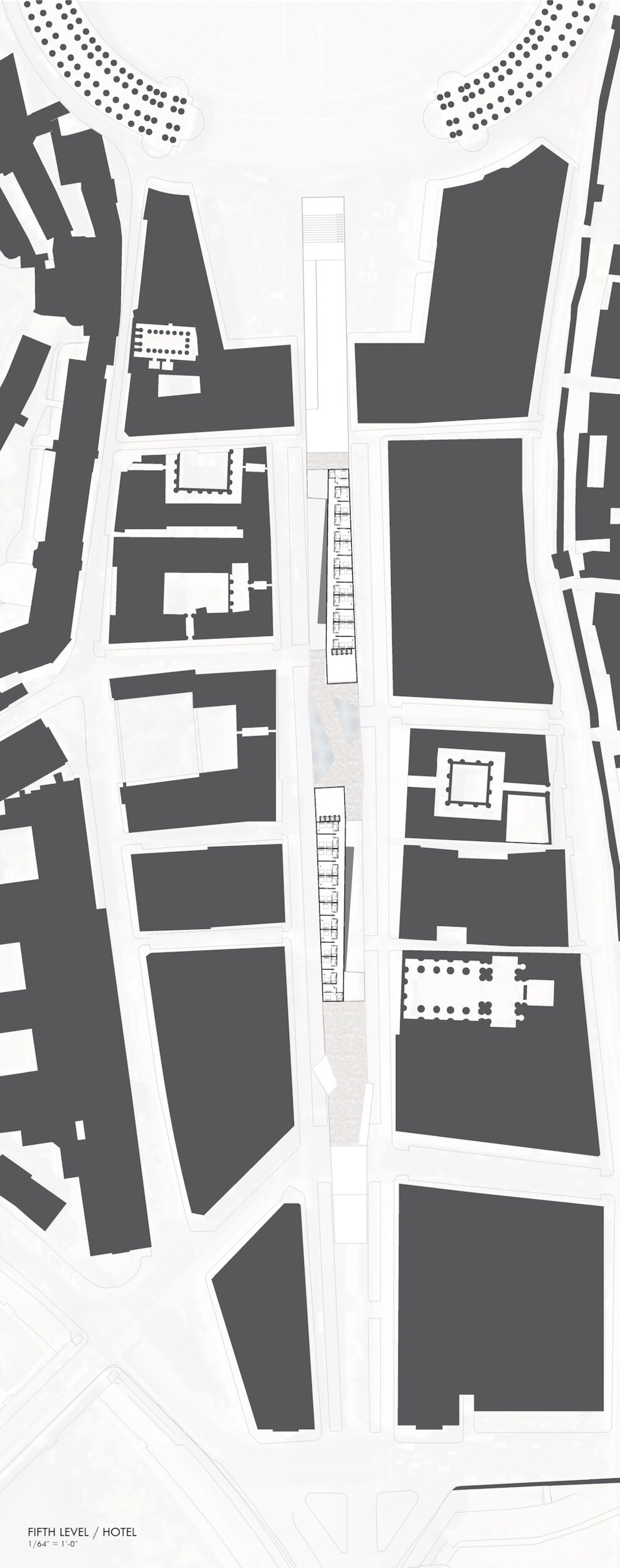
Urban Zoetrope | 2016
Redesign of MCU baseball park in Coney Island, NY
Addressing the city’s “mechanical nature”

Ground Level Plan
Mezzanine Level Plan

Cross-section A
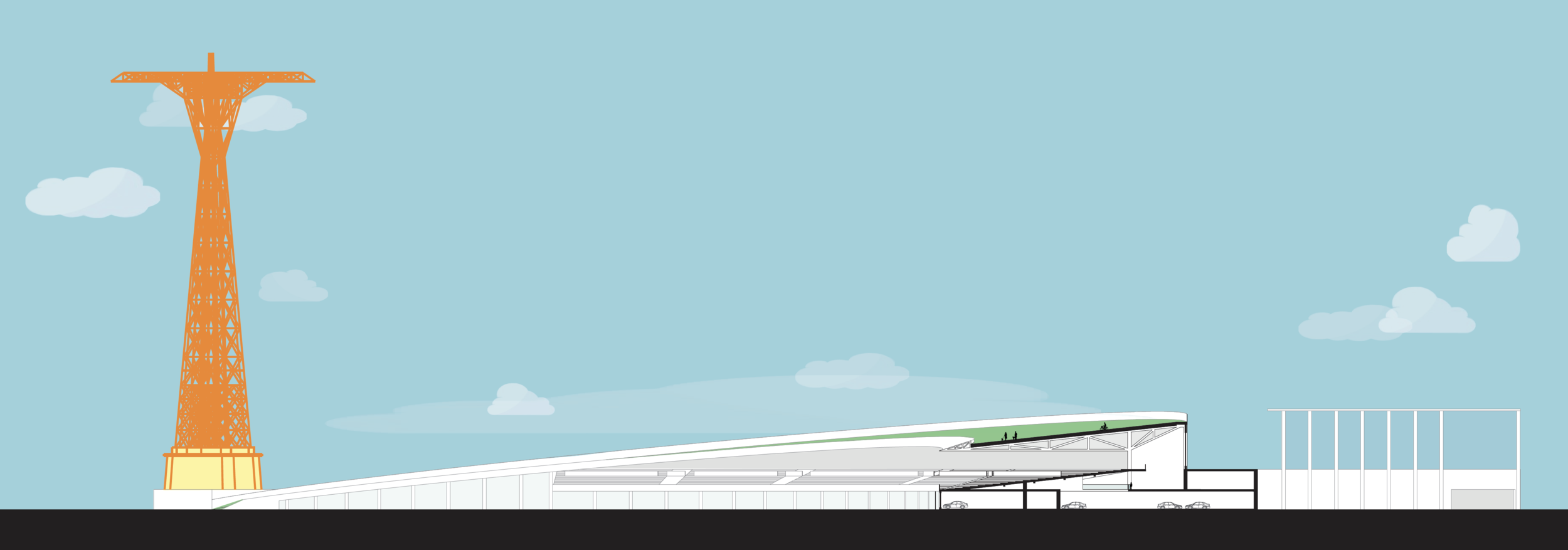
Cross-section B

Enlarged section A
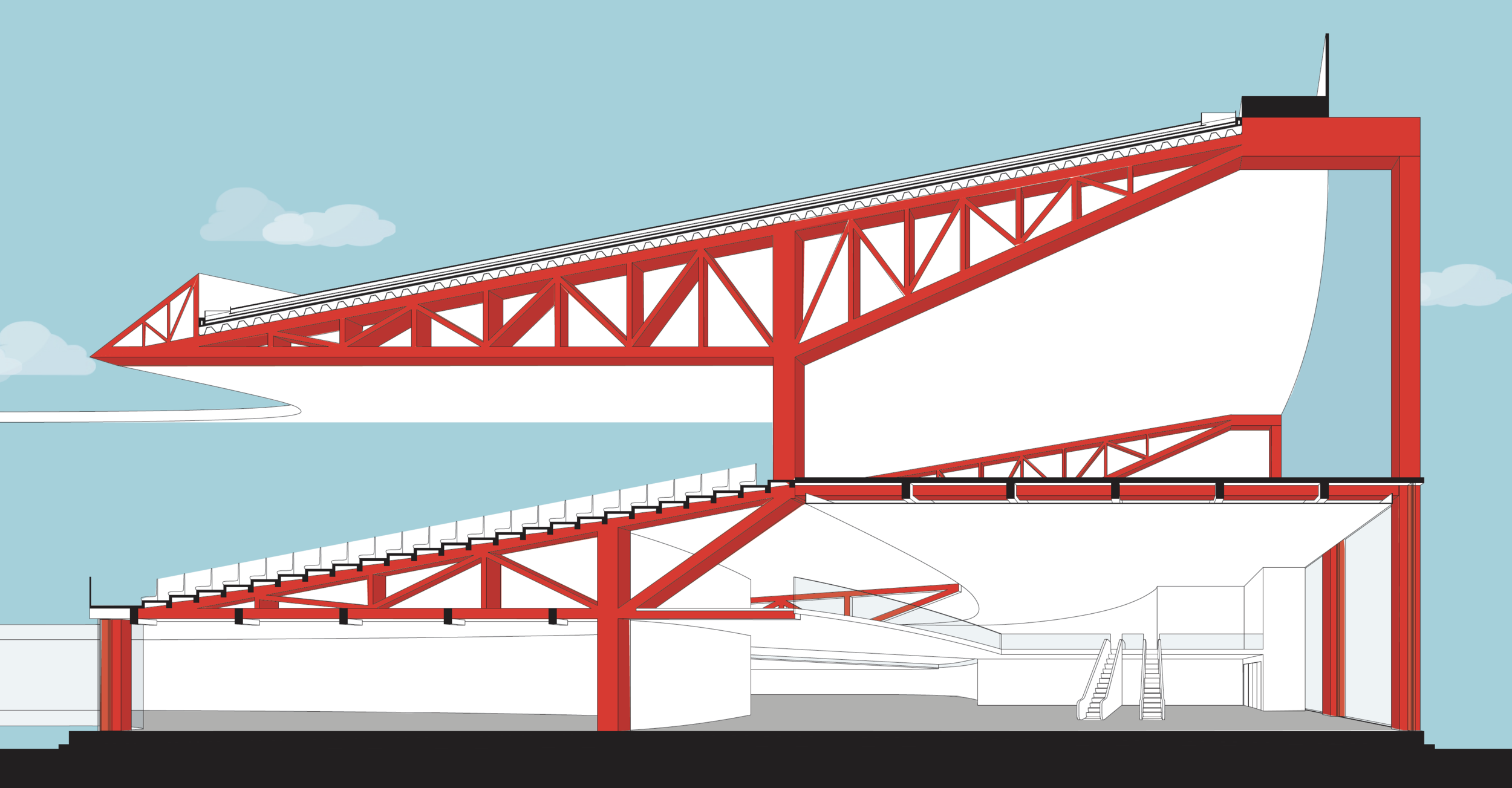
Enlarged section B
Columbia Boathouse | 2015
in collaboration with Isabelle Li

Conceptualizing the push & pull of the site
Ground Level Plan & Movement Diagram

Preliminary Structure Study
Main Level Plan
Cross Section A “push”
Cross Section B “pull”
Cross Section C “neutral”

Elevation
Detail Section
Wall Section
Student Dormitory Proposal | 2015
in collaboration with Kelley Haughey

Finding the Individual within
the collective
East Elevation
scale: 1/8” = 1’-0”
Floor plans | levels 5 - 8
scale: 1/16” = 1’-0”
Floor plans | levels 1-4
scale: 1/16” = 1’-0”
